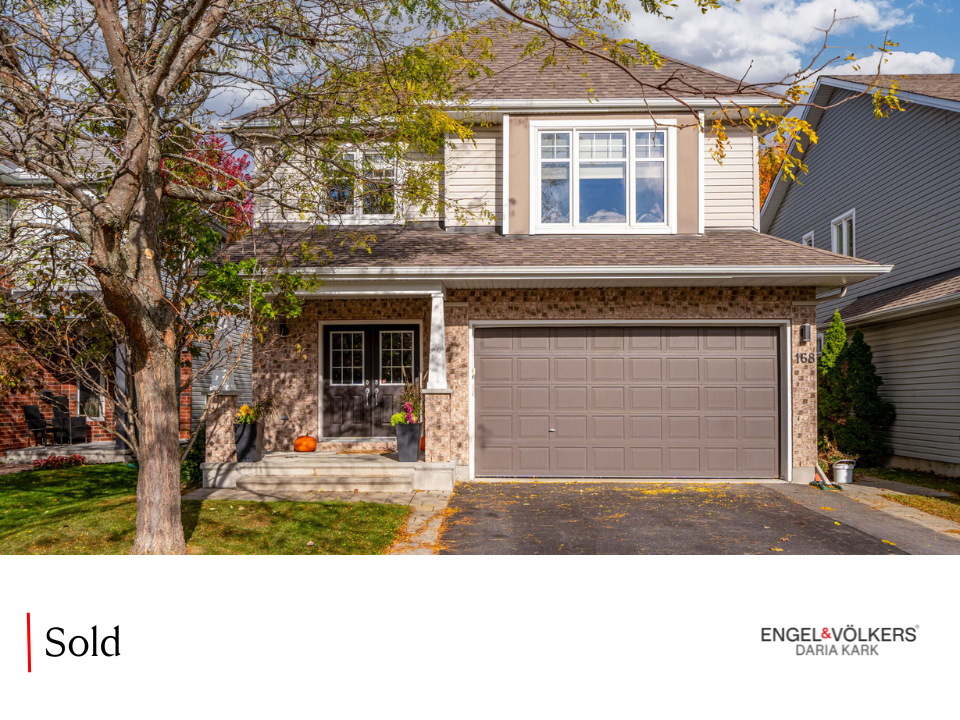Bridlewood - Kanata
NEIGHBOURHOOD
Bridlewood is a vibrant family-friendly communities in west Ottawa, and can be found east of Eagleson Road, south and west of the National Capital Commission Greenbelt, and north of Hope Side Road.

Bridlewood is a vibrant family-friendly communities in west Ottawa, and can be found east of Eagleson Road, south and west of the National Capital Commission Greenbelt, and north of Hope Side Road.